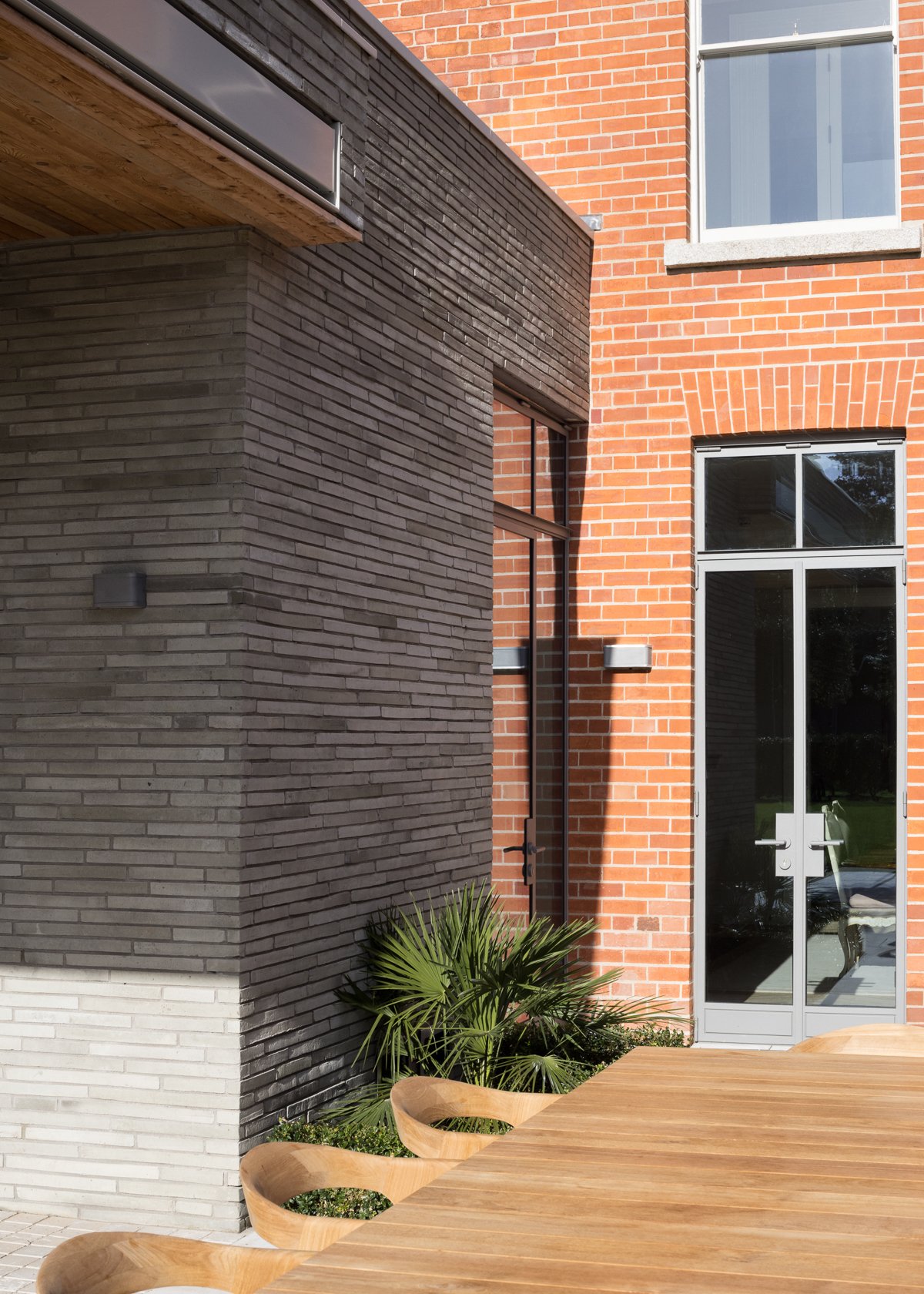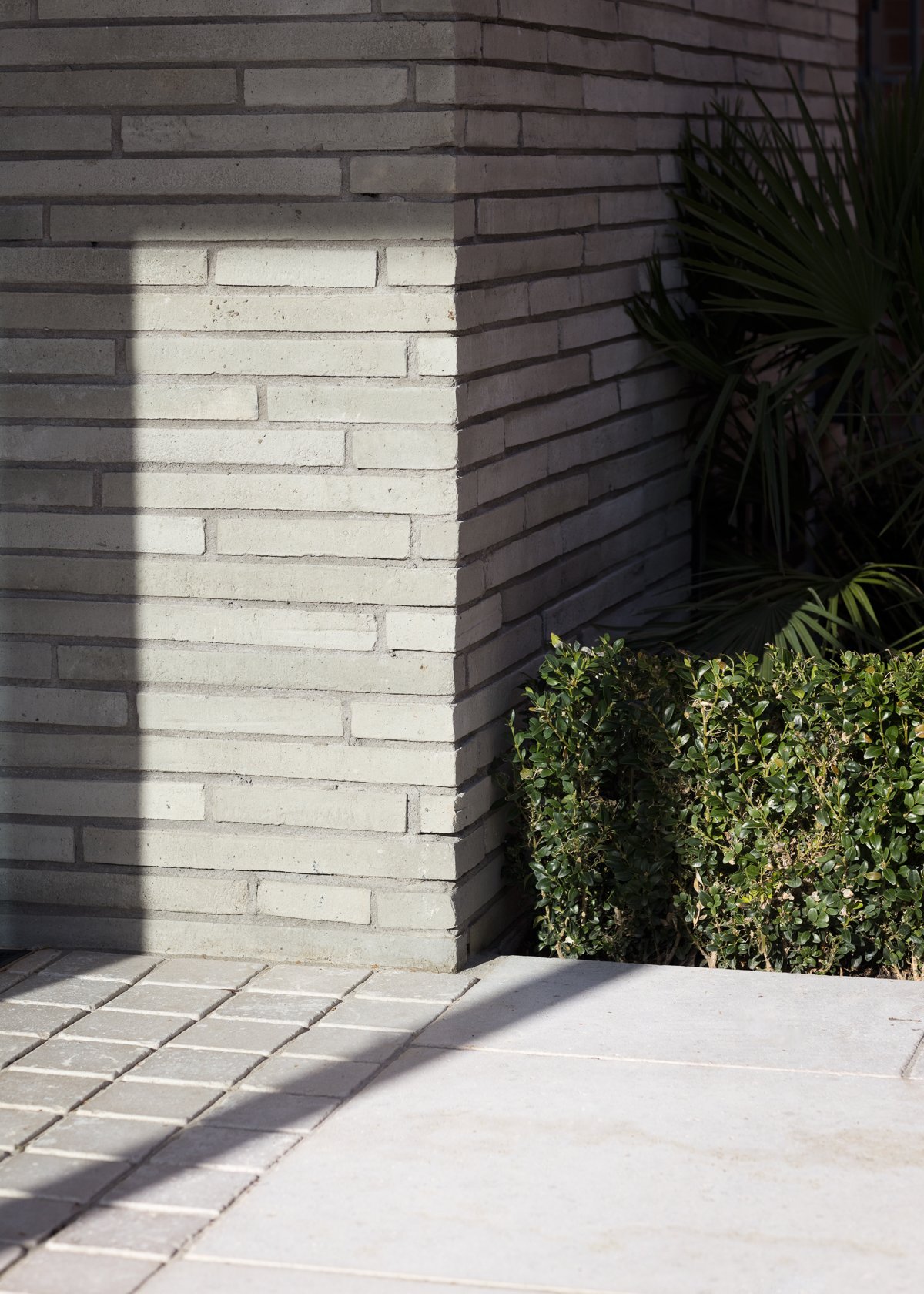Protected
Structure
Dublin 6
Restoration & Contemporary Extension
Located in a quiet neighbourhood, this detached Edwardian dwelling underwent a transformation that honours its original character while embracing modern living.
With meticulous attention to detail, we addressed the typical defects associated with buildings from this era. Capitalizing on the generous south-facing plot, we expanded the property with two additional stories, both to the side and to the rear, seamlessly integrated into the existing structure. A stunning contemporary single-storey extension, meticulously crafted from clay handmade Petersen bricks, provides beautiful new family spaces that connect the home to the enchanting garden.
The extension's centrepiece is a striking cantilevered corner, uniting the new kitchen and dining area with the meticulously landscaped gardens. Designed to maximize natural light and offer shade from the high summer sun, this space welcomes the gentle southern and eastern rays, providing a harmonious indoor-outdoor living experience. Expansive 3-meter tall slimline windows further blur the boundaries between interior and exterior, offering breath taking views of the spacious gardens. The ability to slide these windows effortlessly into the walls ensures a seamless transition between inside and out.
This project combines classic elegance: preserving architectural heritage with modern living in embracing contemporary design possibilities. resulting in a family home where the past gracefully meets the present.
This project was a collaborative effort with the talented Minnie Peters Interior Design.


















