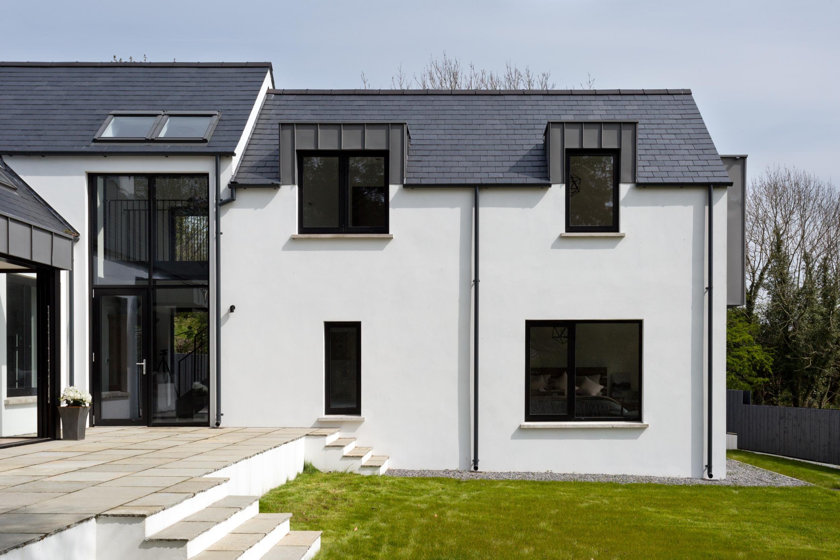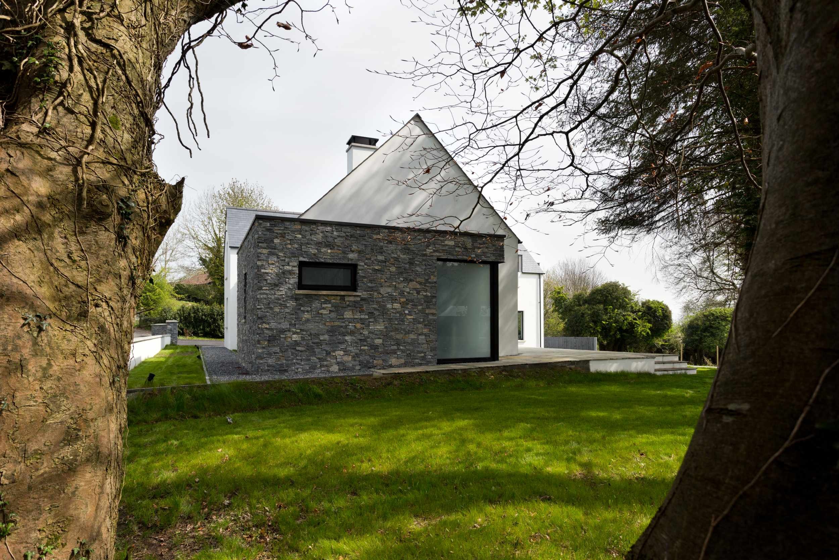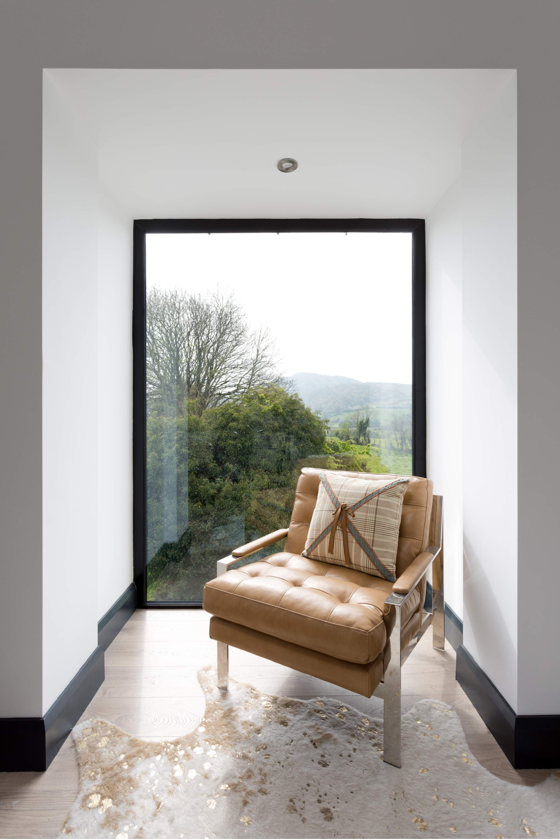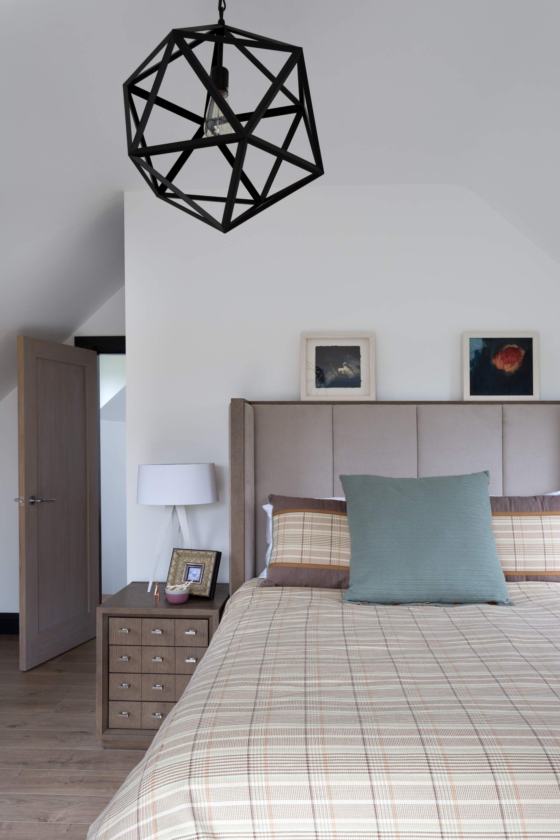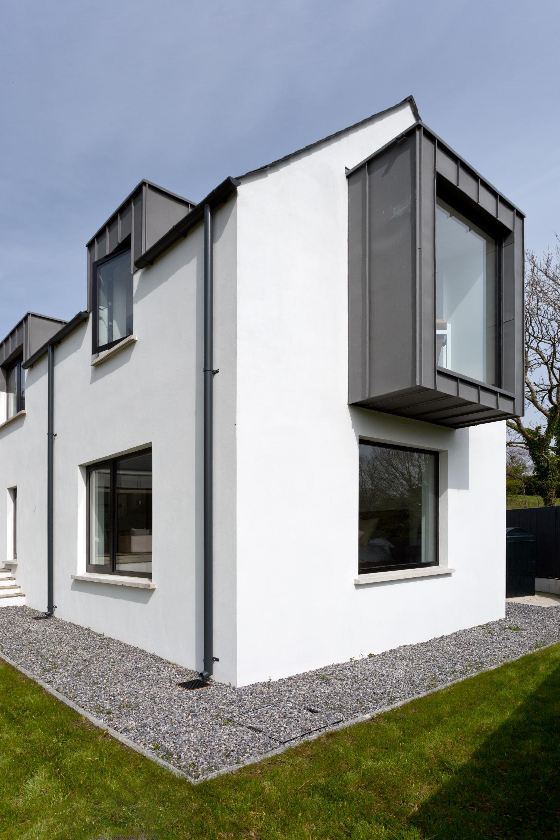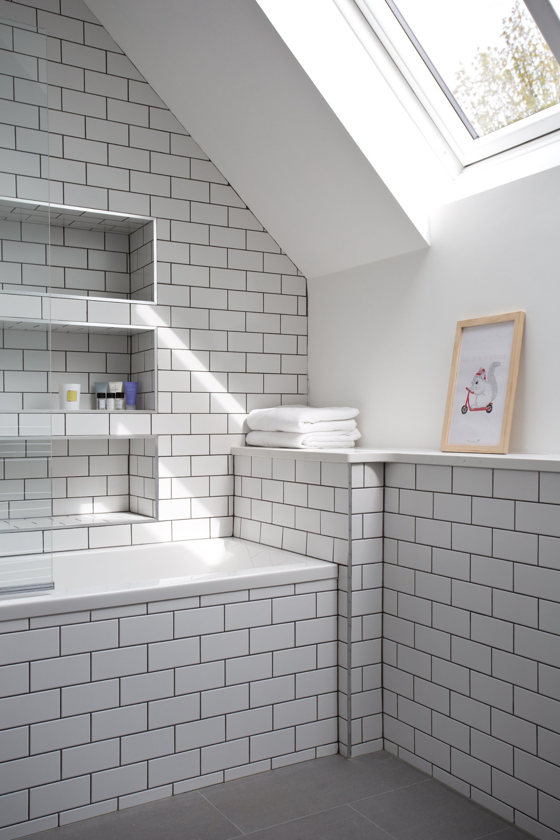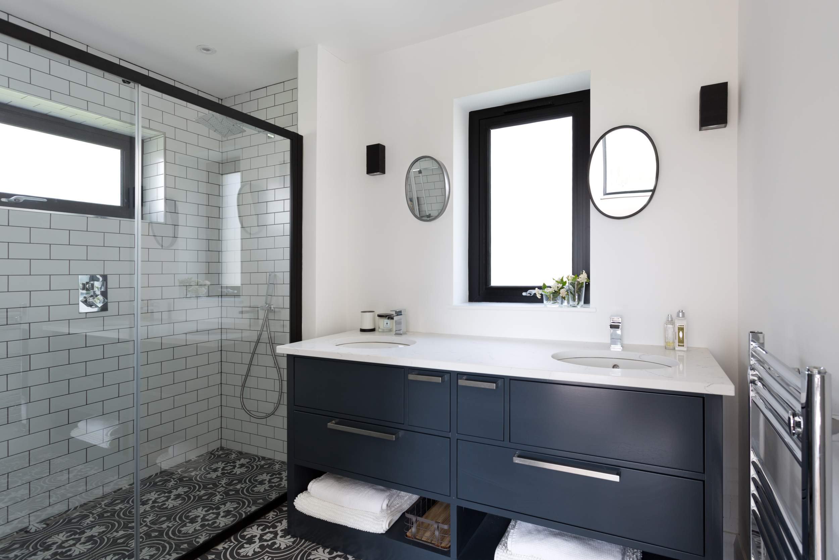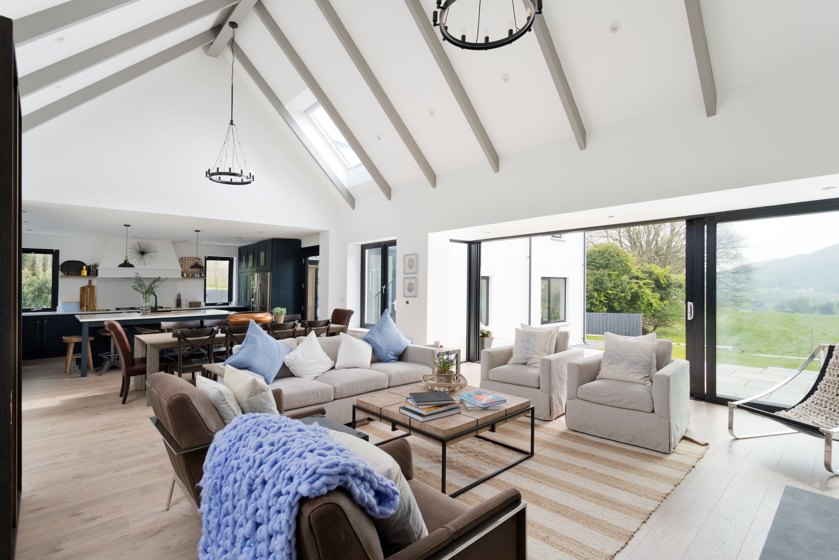Ring of
Gullion
New build 4 bedroom home on a small site of a 1/5th of an acre. This house is designed to nestle into the landscape, whilst emphasising the beautiful countryside. McNulty Smyth Associates provided architectural, engineering and interior services on this project.
Shelter is created to the terrace with the L-shaped form. The form and details link the house with Irish vernacular farm cottages, which traditionally have a simple gable form, with outhouses at ninety degrees, forming a courtyard. A social living area located centrally, with a vaulted ceiling, takes maximum advantage of the spectacular view through a 6 metre sliding doors. This open plan area, whilst having zones for living, dining and kitchen; flows and works for the clients frequent extended family gatherings.
The selected material palette and colours both inside and out are deliberately pared back, giving a sense of calm simplicity. The grey whites and dark blue greys internally link to the similar external tones of the zinc and slate. This nods to the fact that the house is modern, yet aware of the history of other buildings in the area.
Calm Elegance
Pared back material and colour palette.
