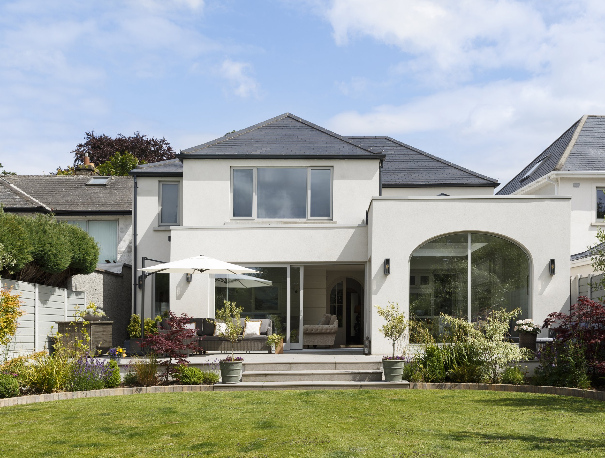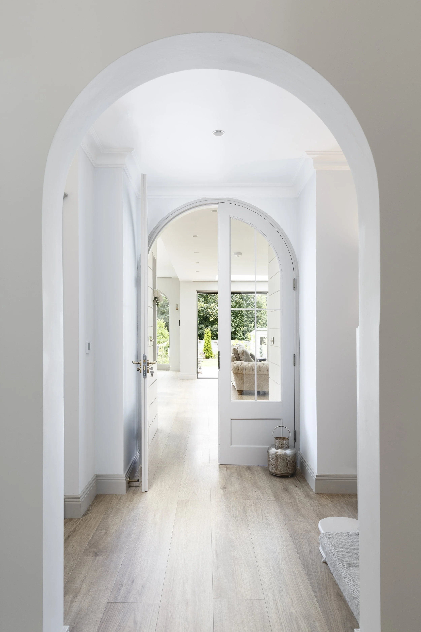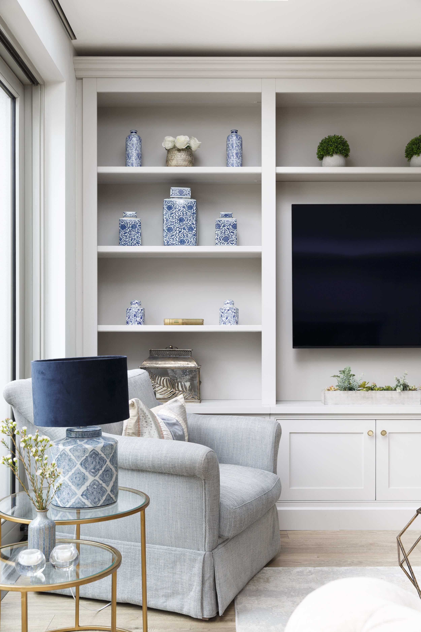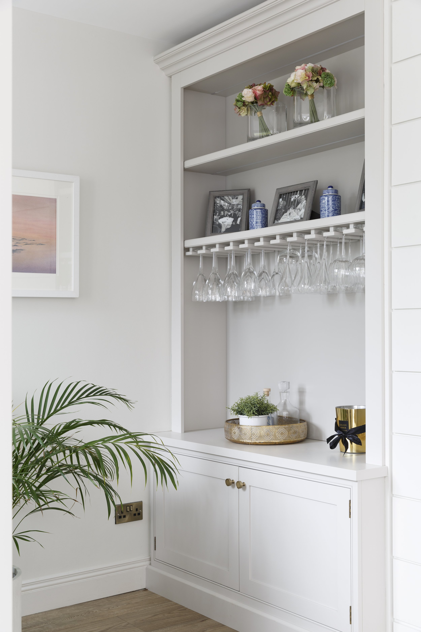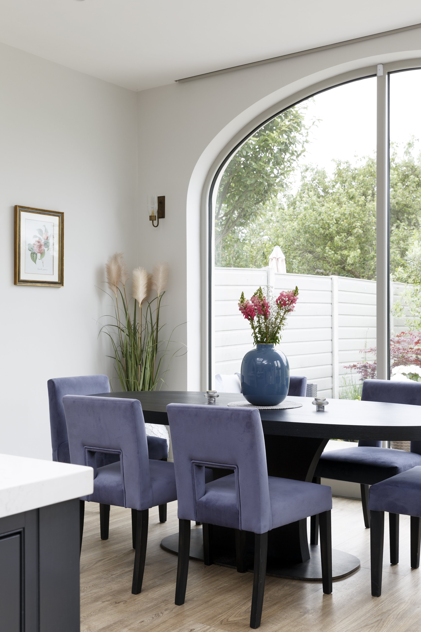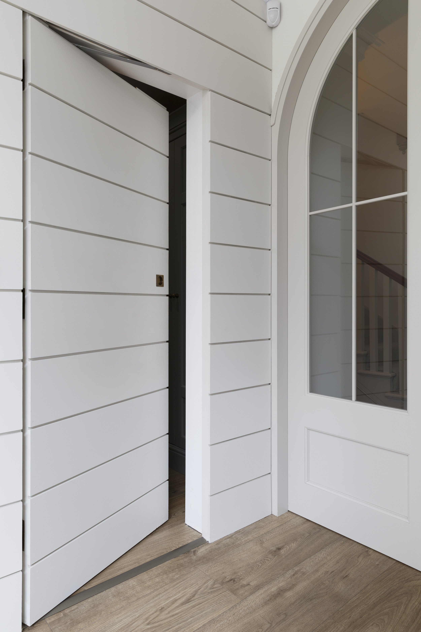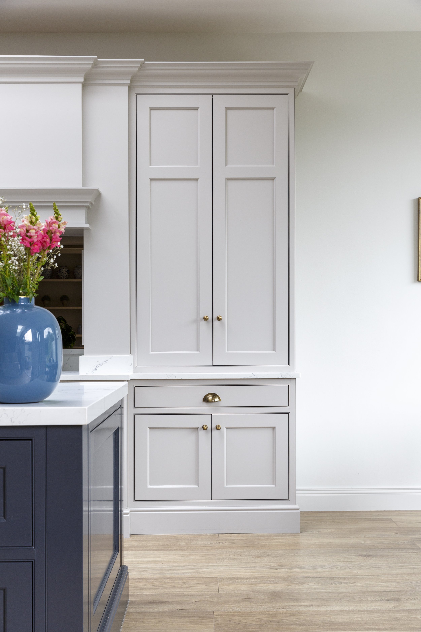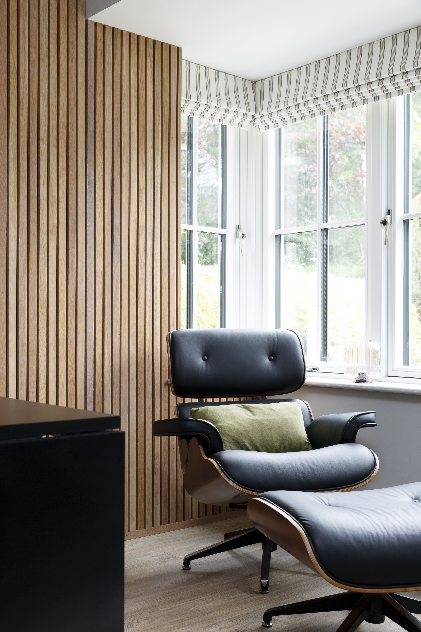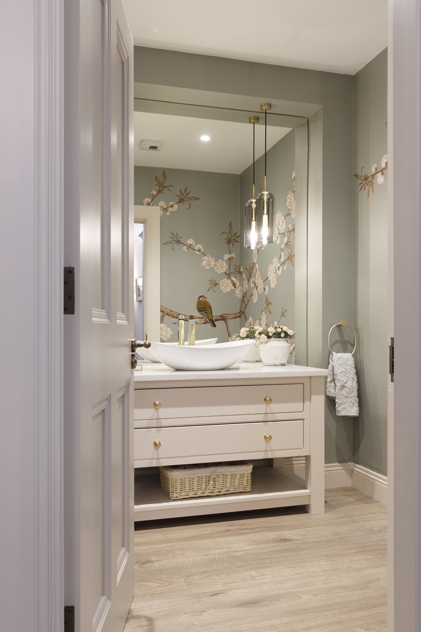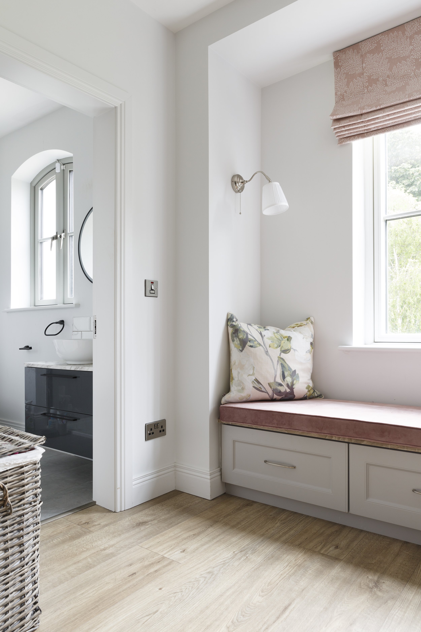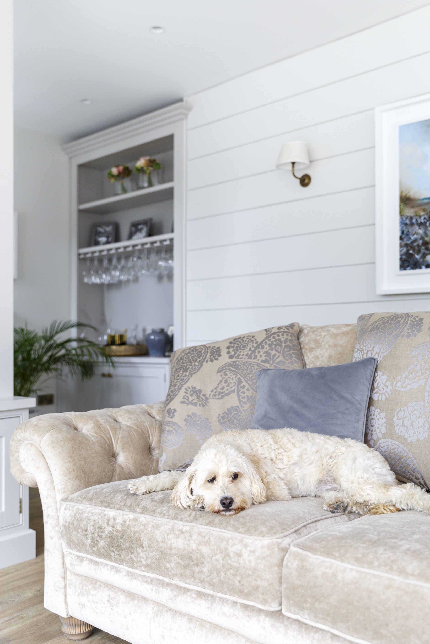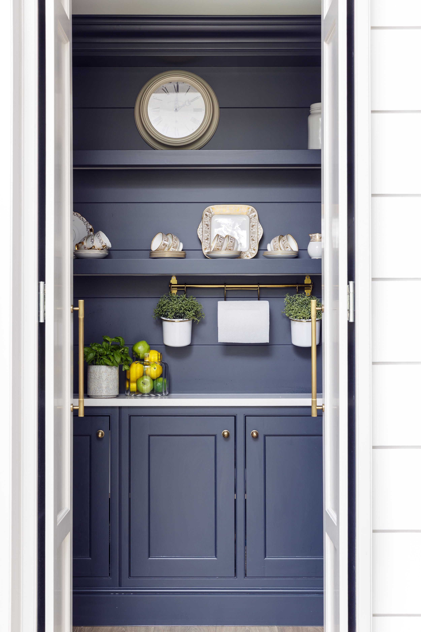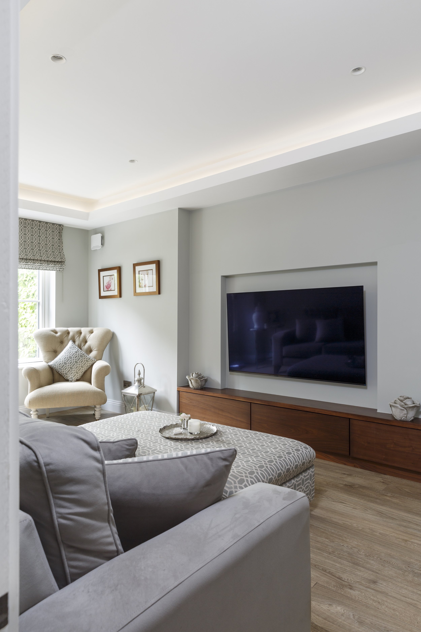Malahide
Renovation
Transforming a 1930s Home into a Modern Sanctuary
This 1930s property in Malahide underwent a complete transformation, evolving from its modest origins into a thoughtfully designed family home that blends classic charm with modern functionality.
Retaining some of the original structure, the design took cues from the home’s existing architectural details, such as the preserved arches, which now frame views within the home. A newly introduced arched window, standing at 2.9 metres high, anchors the kitchen and dining space in the rear extension, flooding the interiors with light and creating a focal point for the open-plan living area.
The refurbishment and extension of the home completely transformed its layout, creating four bedrooms, three of which feature en-suites, including a luxurious master suite with a dressing room and en-suite. The design also introduced a new open-plan kitchen, dining, and living area, along with essential additional spaces for family life, such as a snug TV room, a dedicated office, a kids' computer space, a spacious utility room, a concealed pantry, and an elegant downstairs powder room.
Sustainability was at the heart of the project, with the home upgraded from a G to an A3 BER rating. Retaining the original structure wherever possible, the existing walls were externally insulated, and large, bespoke windows and sliding doors were incorporated to maximize natural light and energy efficiency.
Internally, the material palette and detailing enhance the sense of calm and order. Custom joinery defines spaces, offering hidden functionality like the media hub integrated behind a bespoke unit in the living area. The oak-clad walls of the home office and carefully designed lighting layouts add layers of warmth and texture.
Outside, the timeless façade respects its context. The design emphasizes balance over symmetry, creating a home that feels contemporary yet rooted in tradition.
