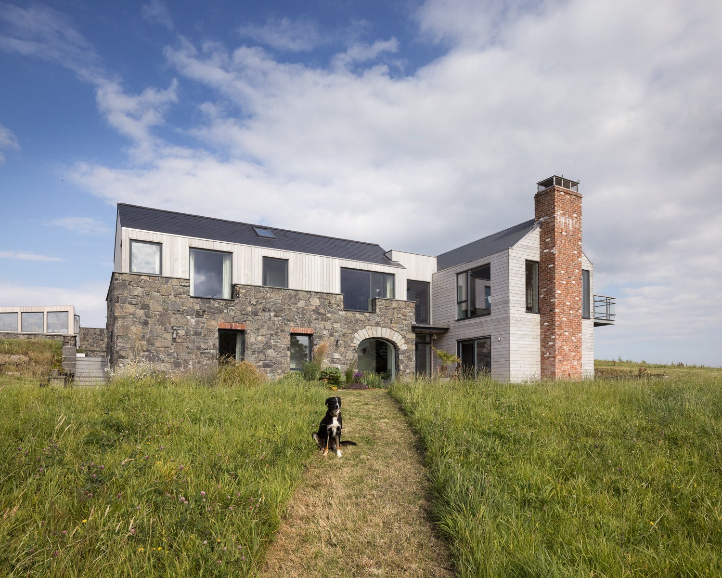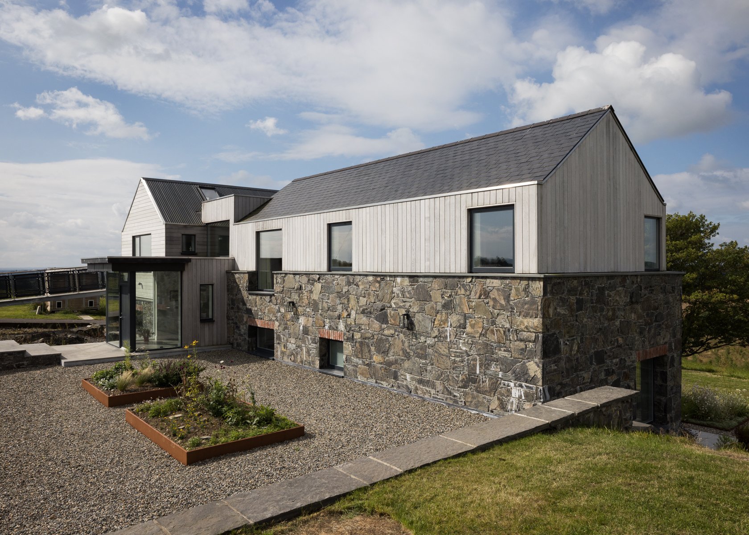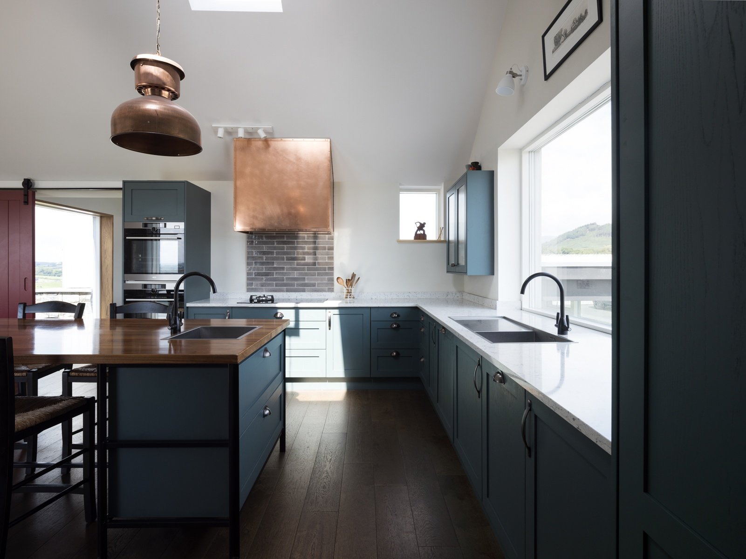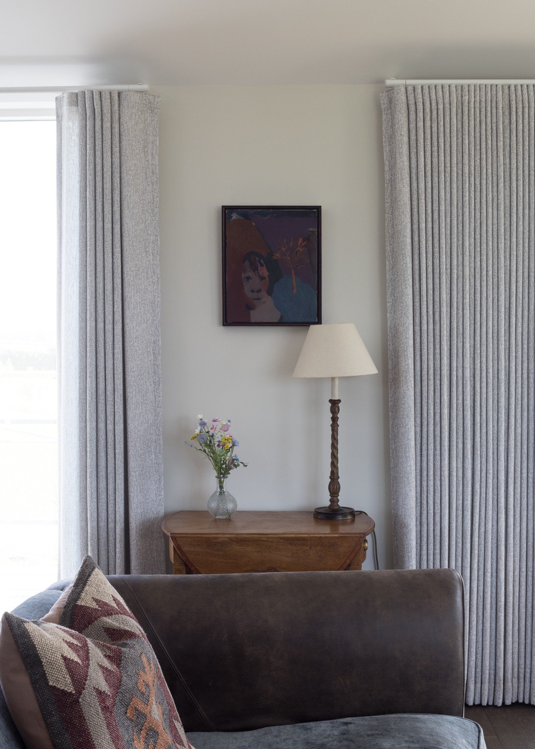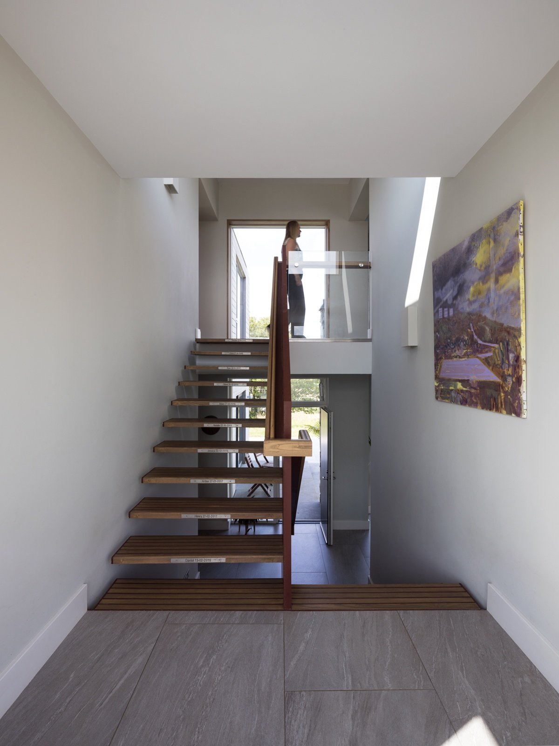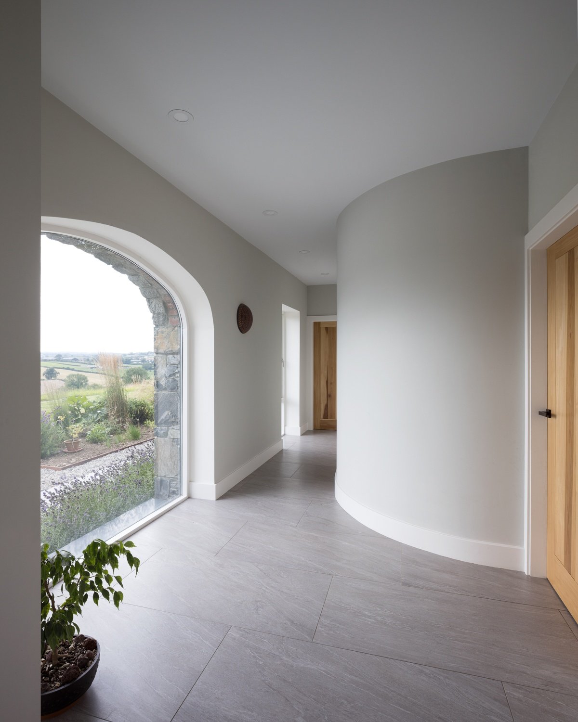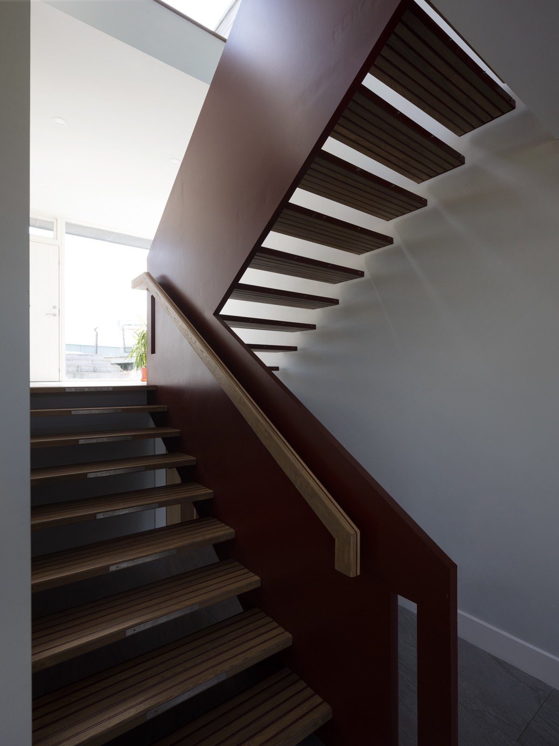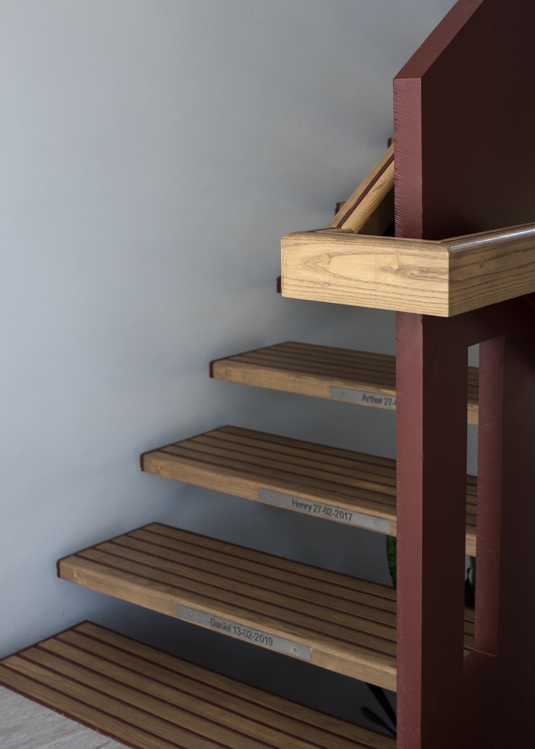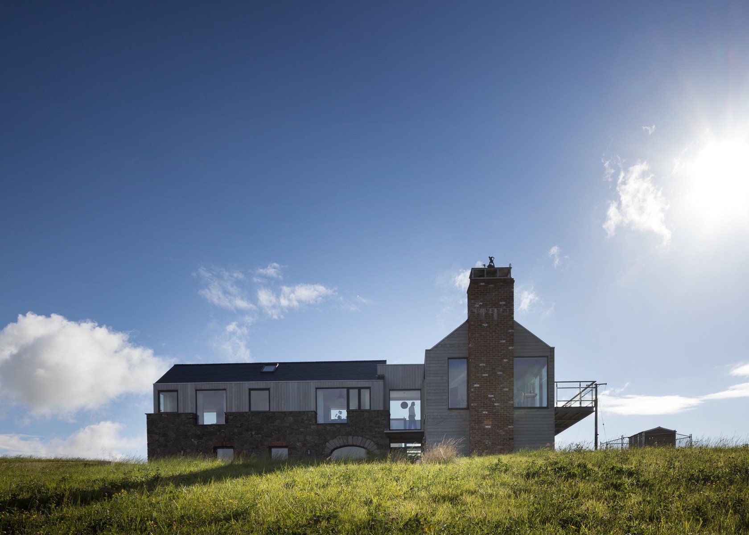Split Level
House
Sitting lightly into a steep slope, this rural split level farm house allows the clients to benefit from the views out to Dundalk Bay from the living level 1/2 a storey above the entry level, whilst being able to use a ramp to access this living level.
Local natural materials and elements such as the arched window are used to echo an existing barn on the original farm that had fallen into a condition beyond repair.
This house is timber frame construction, with the clients keen to use all natural breathable materials and paints throughout. This is a truly sustainable house. Heating is by air source heat pump to underfloor heating and direct control ventilation was integrated. Insulation is breathable wood fibre insulation of different grades to floor, walls & roof. McNulty Smyth Associates provided both architectural & engineering services.
